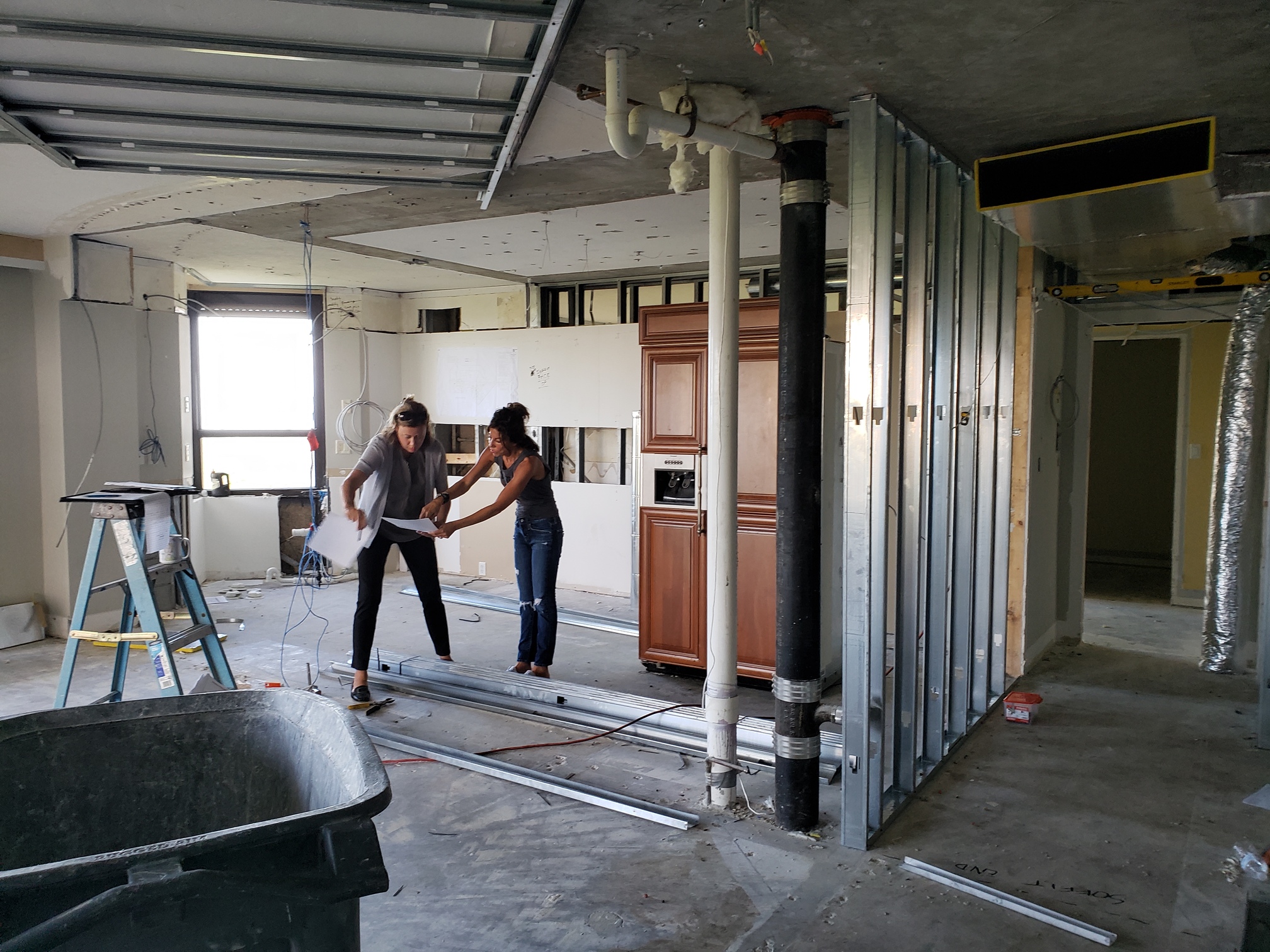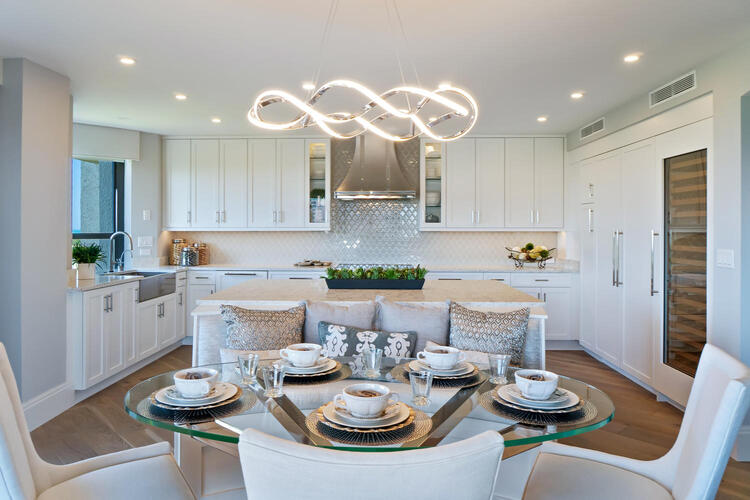Before & After
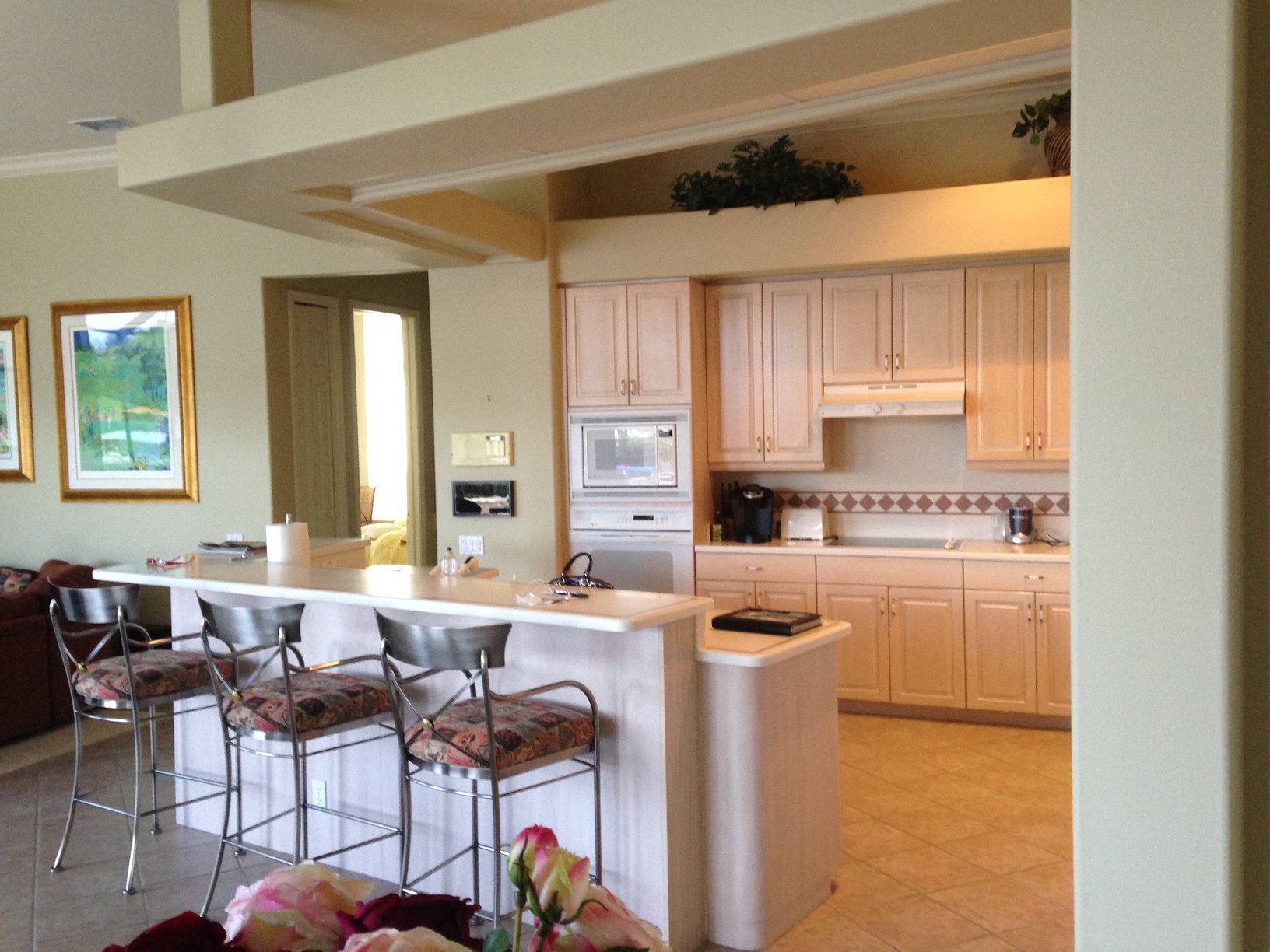
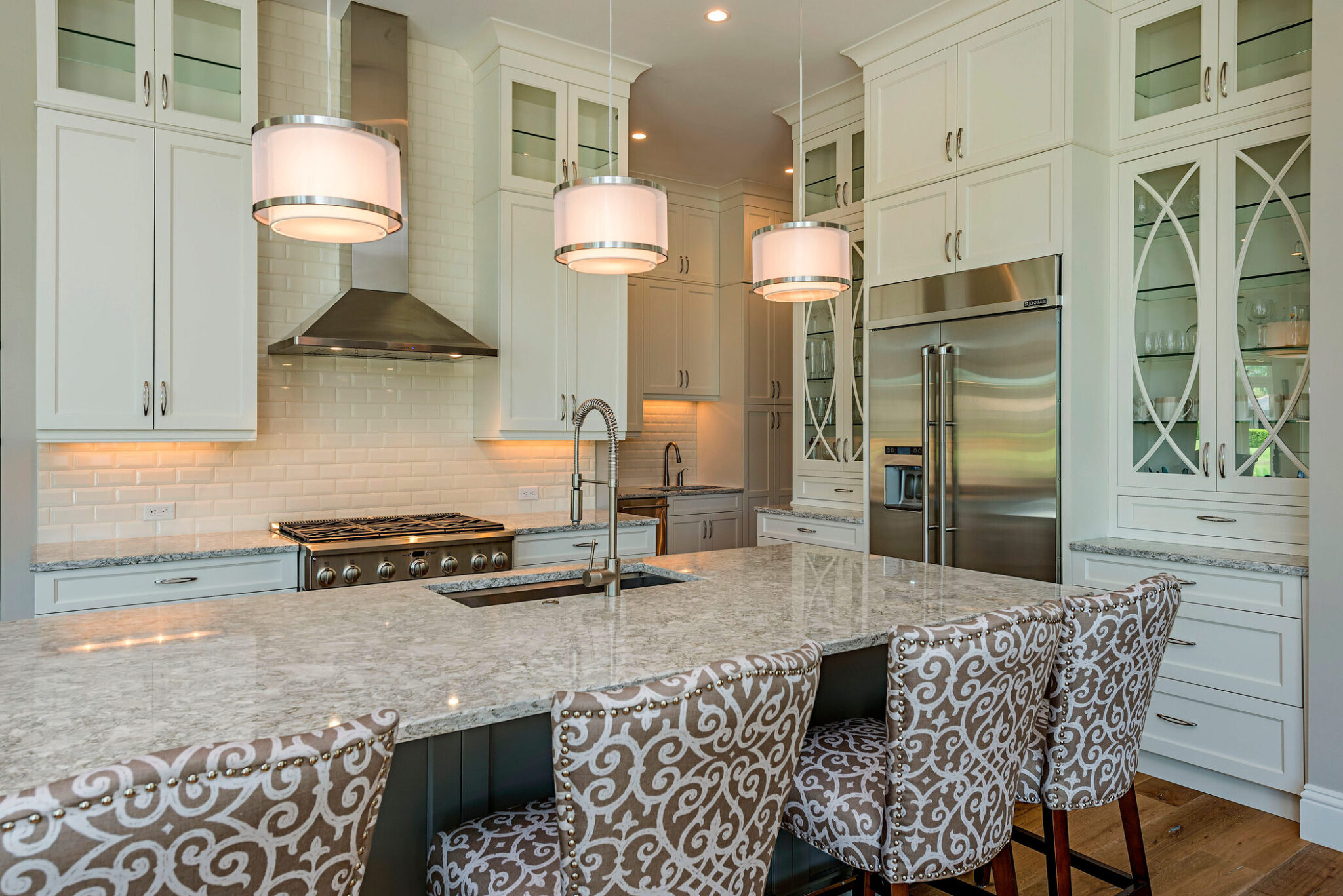
The existing kitchen had a lot of wasted space taken up with soffits and plant shelves and was undersized for the home. To solve the space issue we converted the room off the kitchen to a full butler pantry, removed the soffits, and installed cabinets to the ceiling. Visually and functionally the kitchen works much better and the butler pantry visually makes the room feel and look larger.
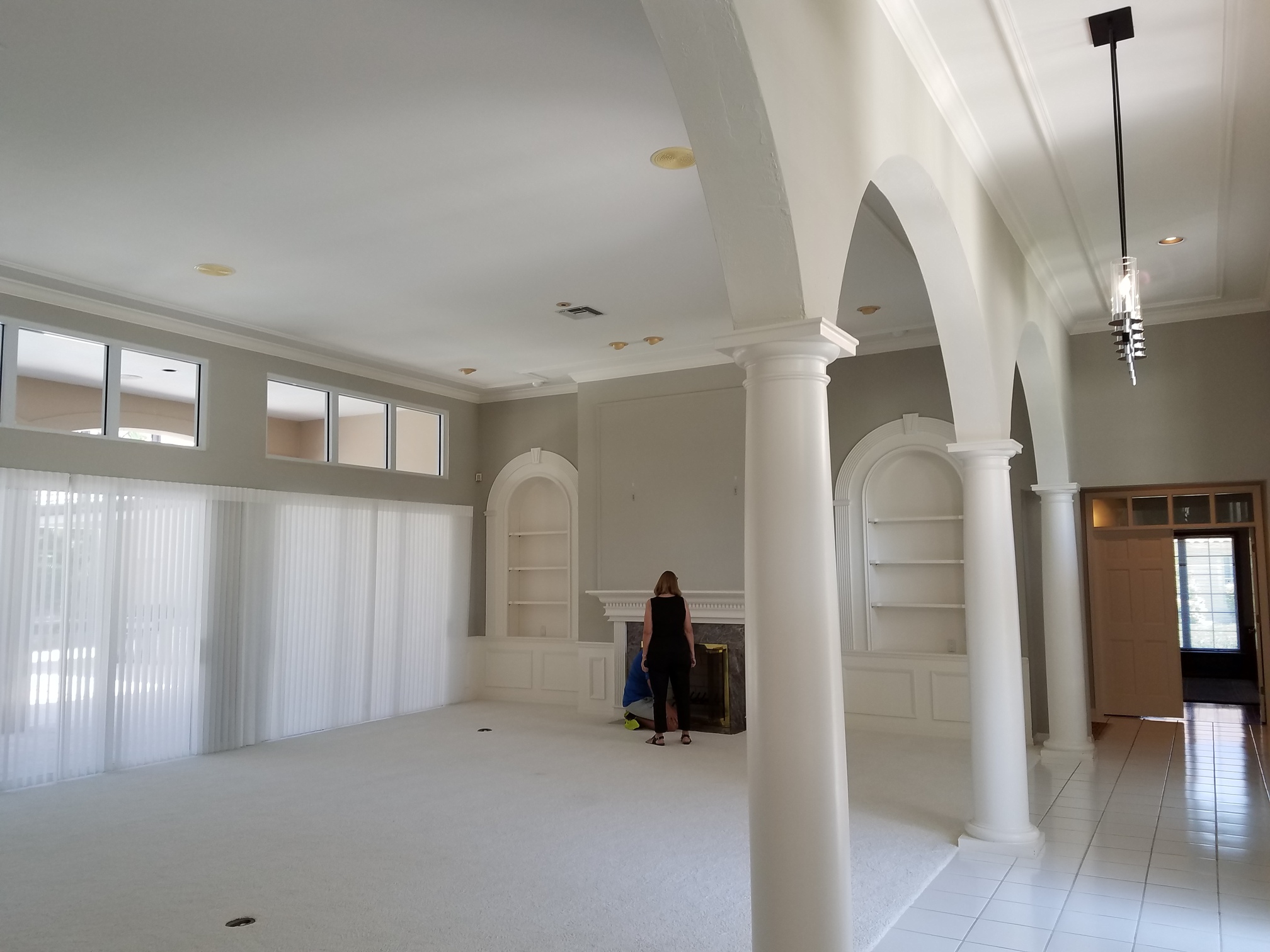
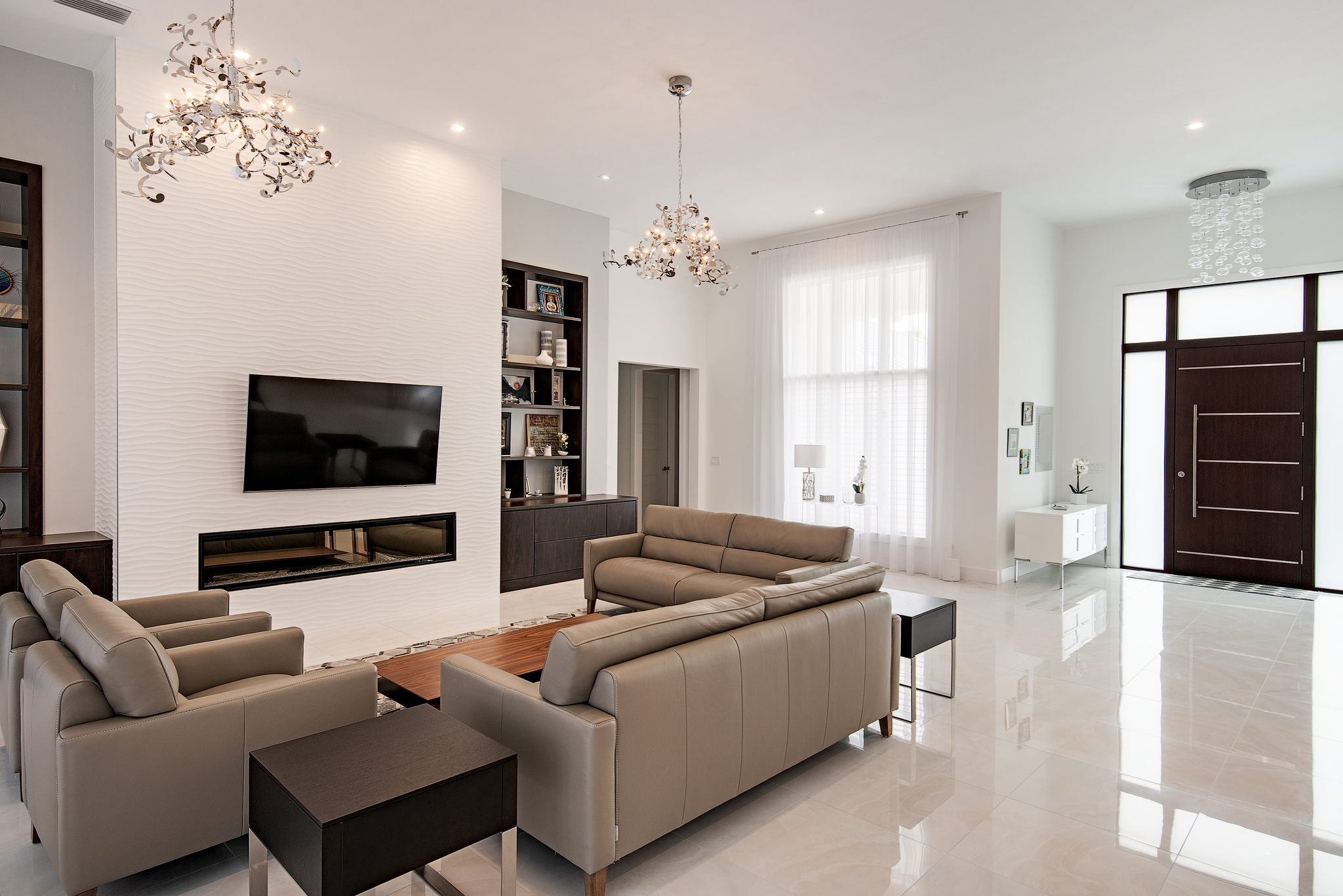
Bye-bye arches and columns, hello to clean lines! This large Estate home was “de-tuscanized” to give our clients the home they always wanted including a room for a golf simulator. The floor plan was completely reconfigured which required the installation of a 30’L steel beam in the existing trusses.
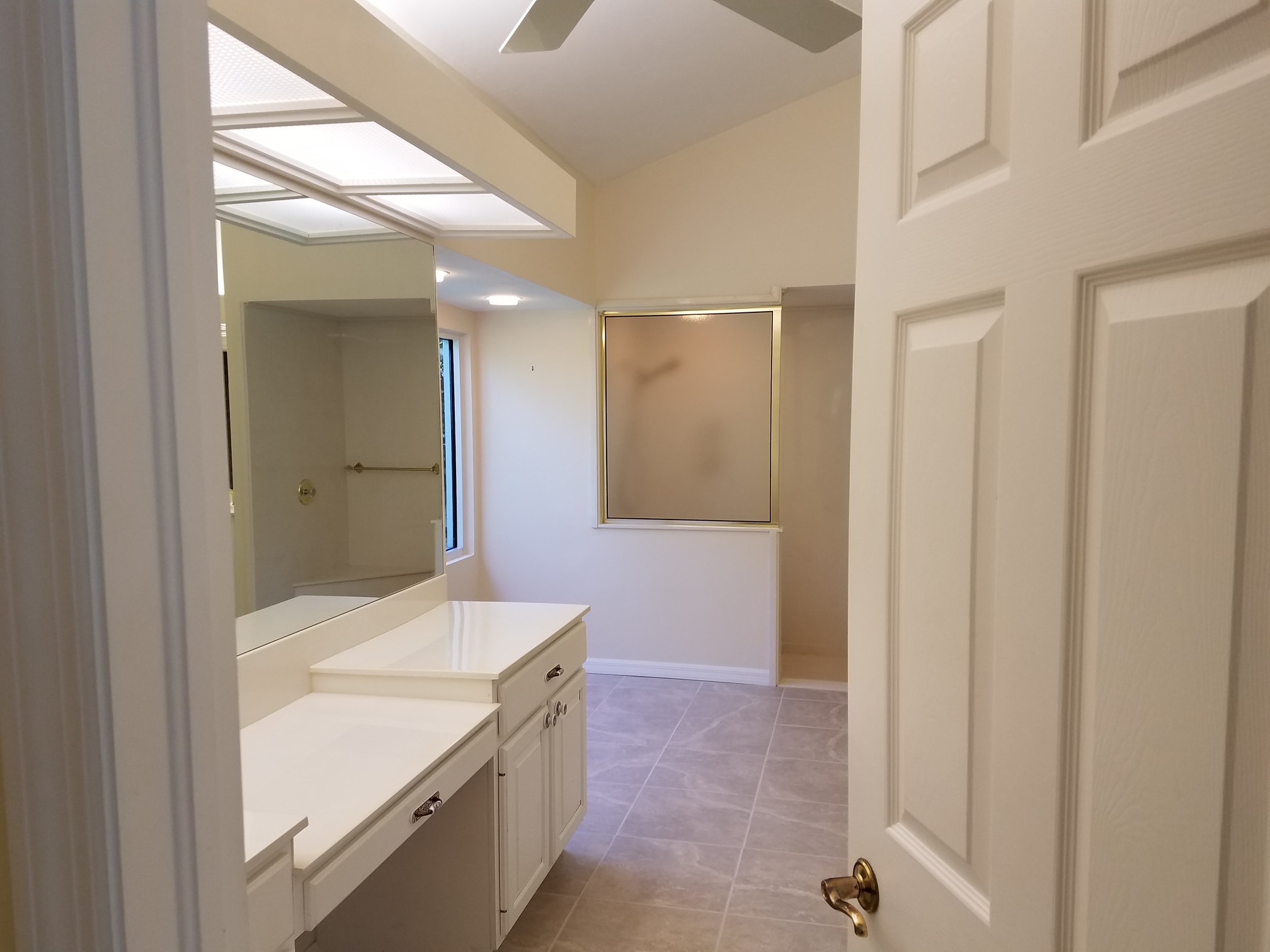
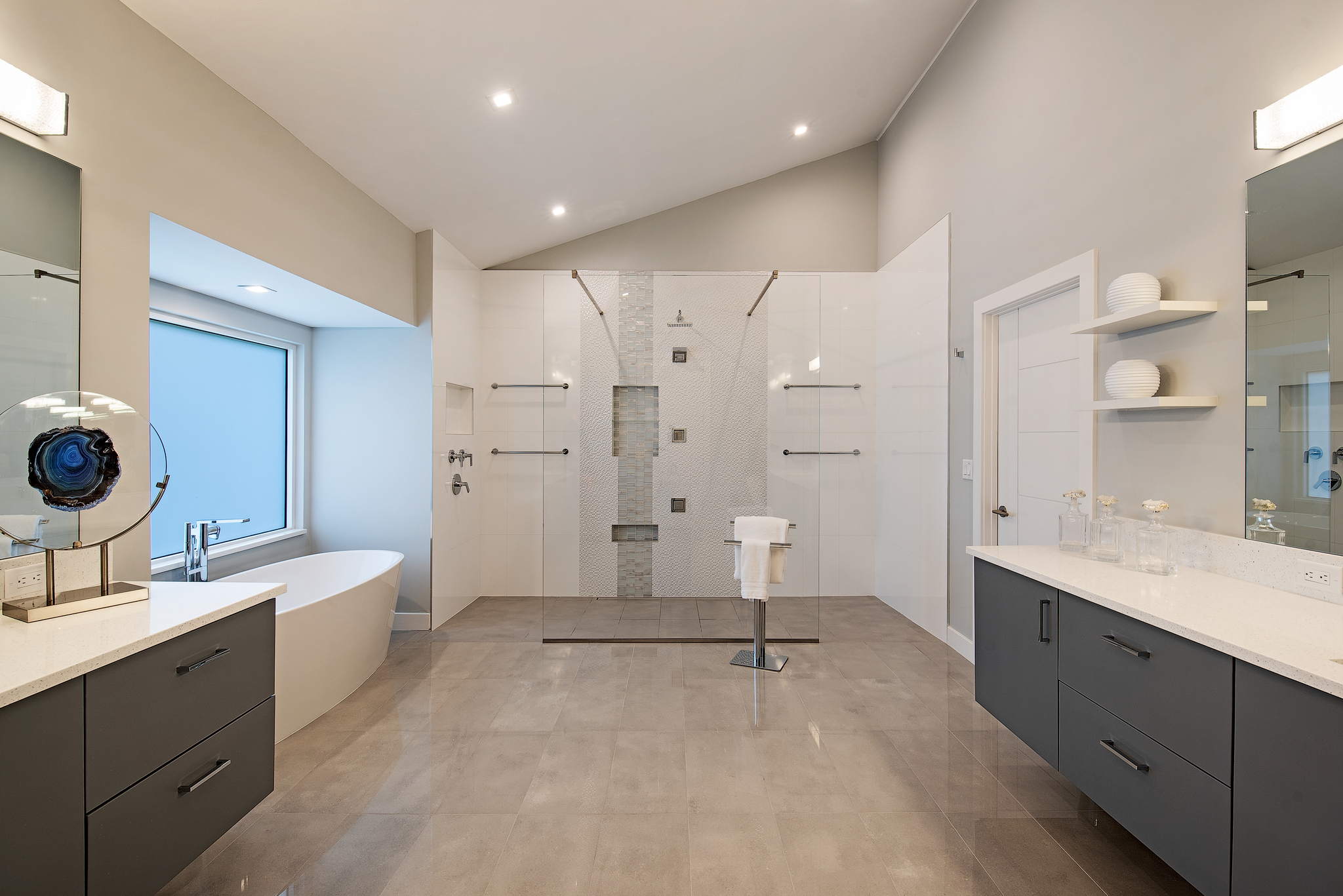
Master baths were always built as a series of small rooms which made the space feel small, even in a large home. This is a prime example of what can be done. The result is a “car wash” shower, free standing tub, and floating vanities to make the room open and functional. The tile in the shower is the same tile as the main floor in a non-skid version which gently slopes to a linear drain.
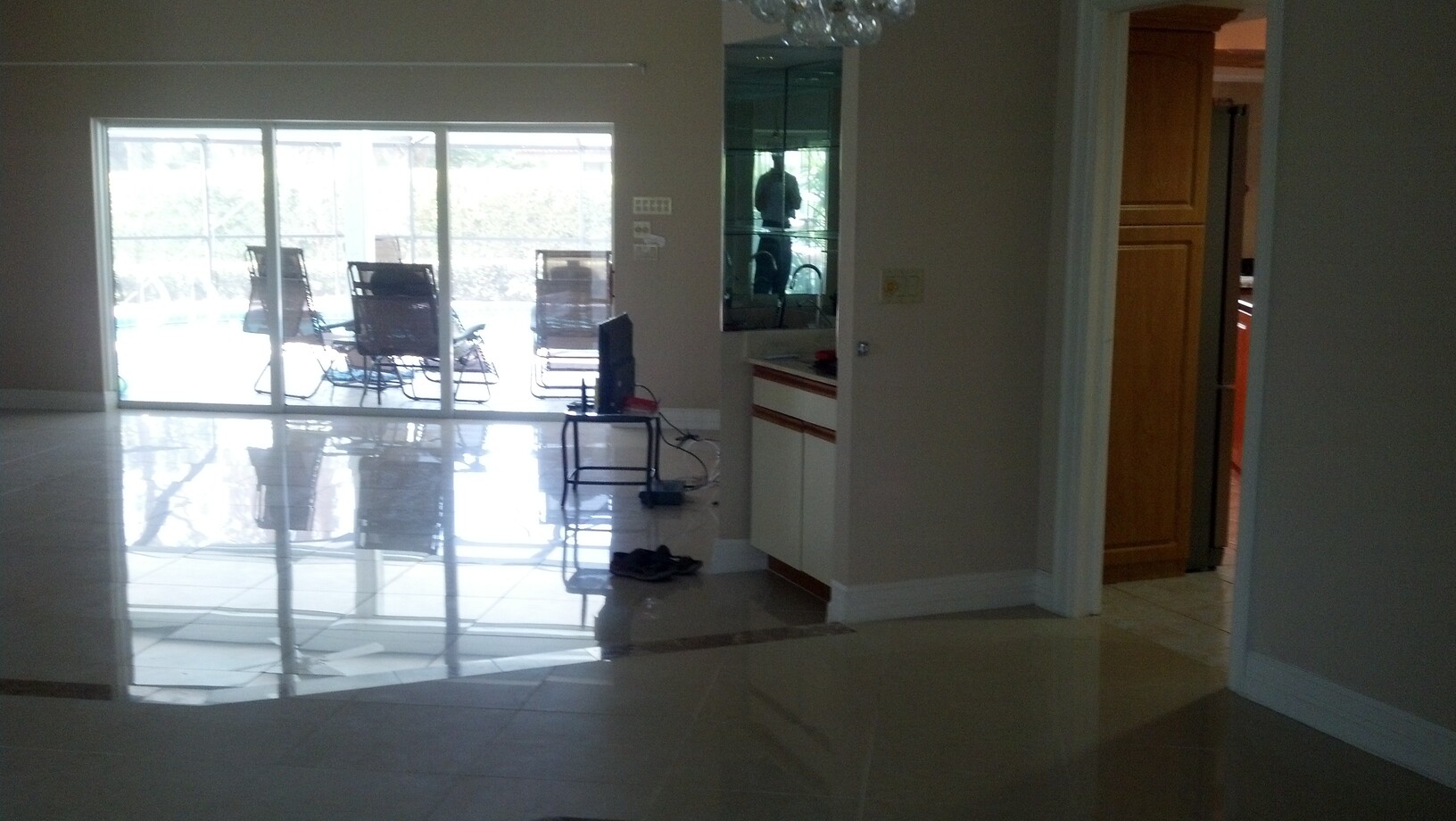
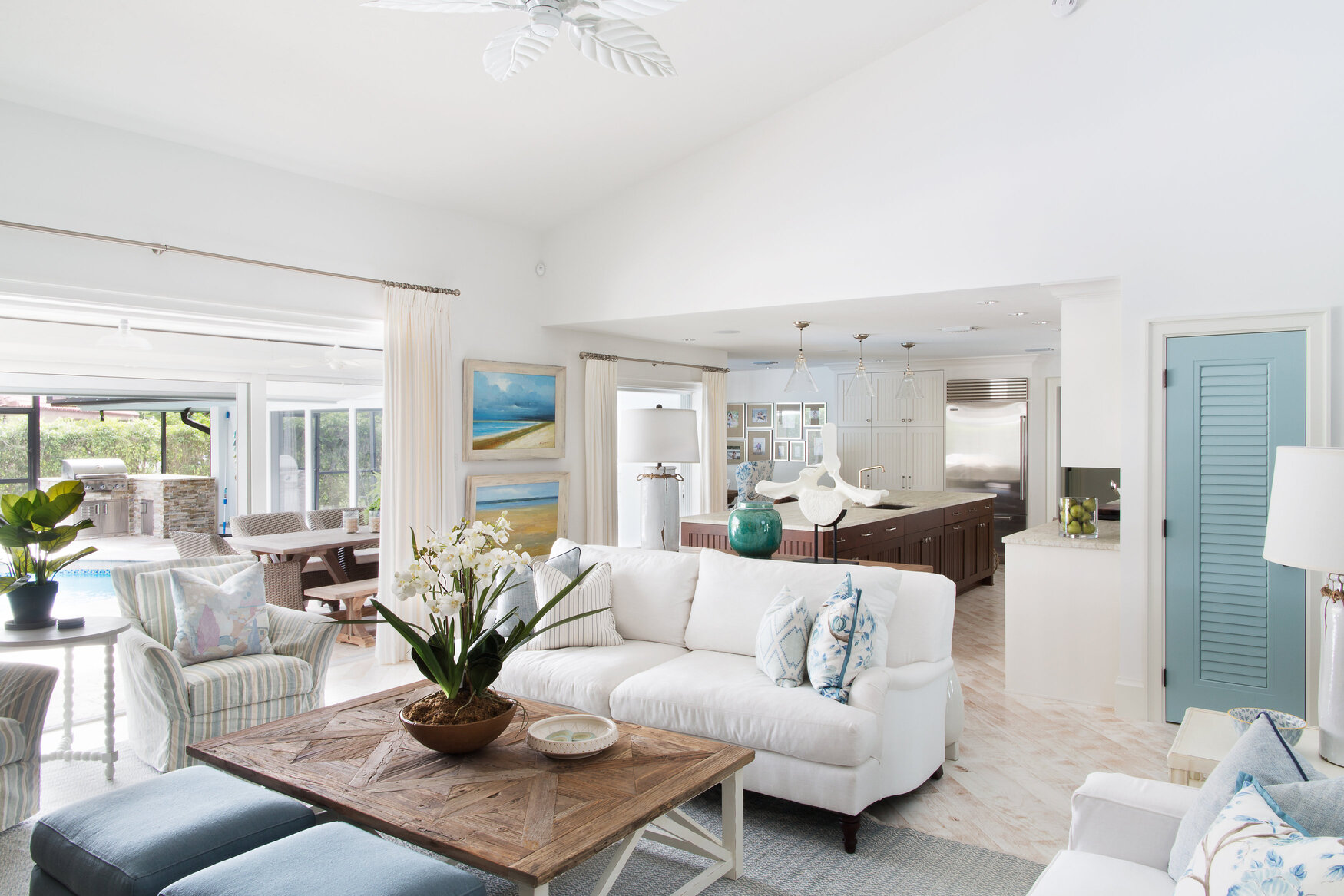
Before- A sunken living room located adjacent to a kitchen separated by a wet bar. After- we raised the floor with concrete, enlarged the sliding glass door, and removed the wet bar and wall. The result is an open space which is the first thing you see when you walk in the home. One of our favorite projects!
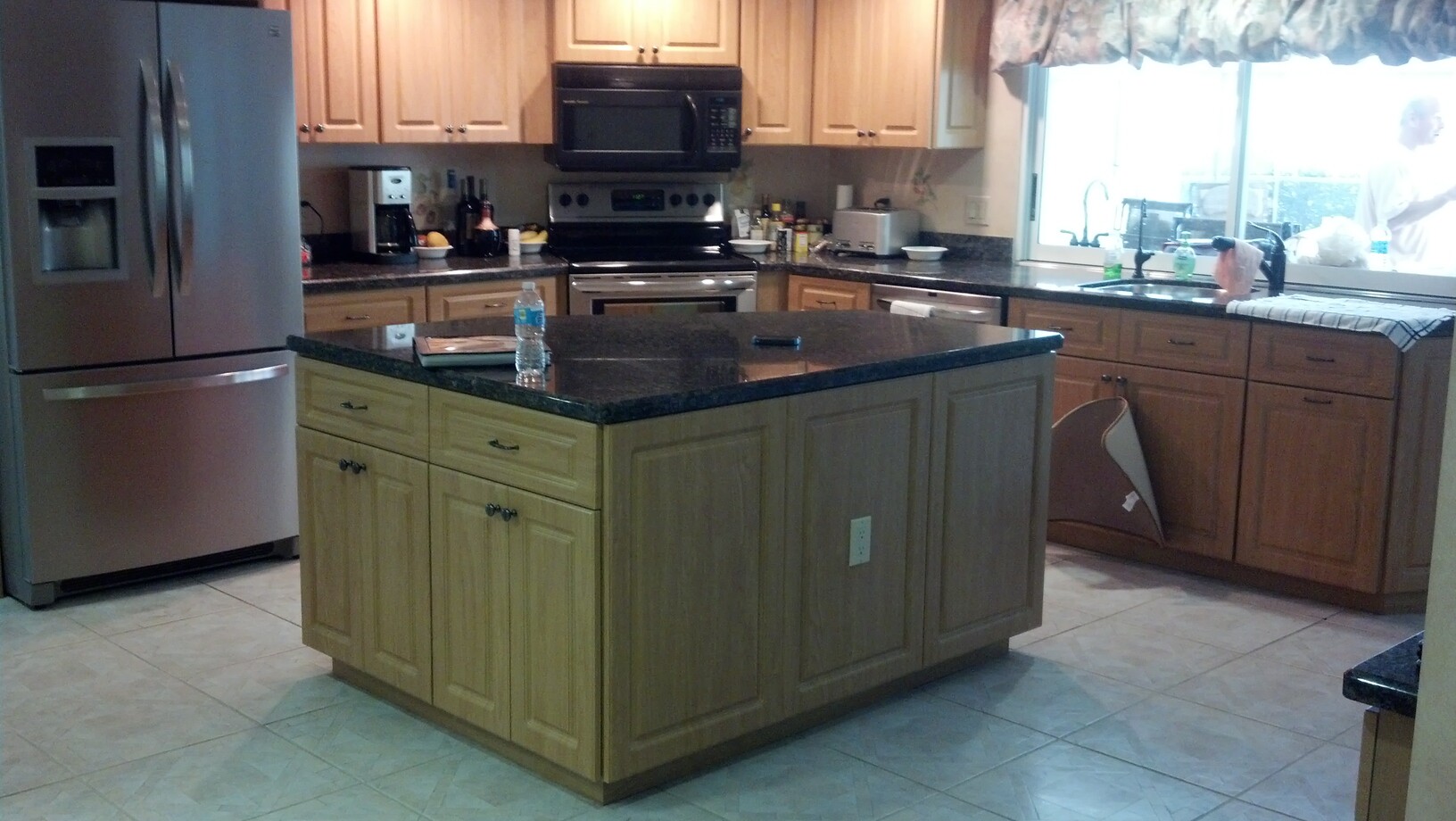
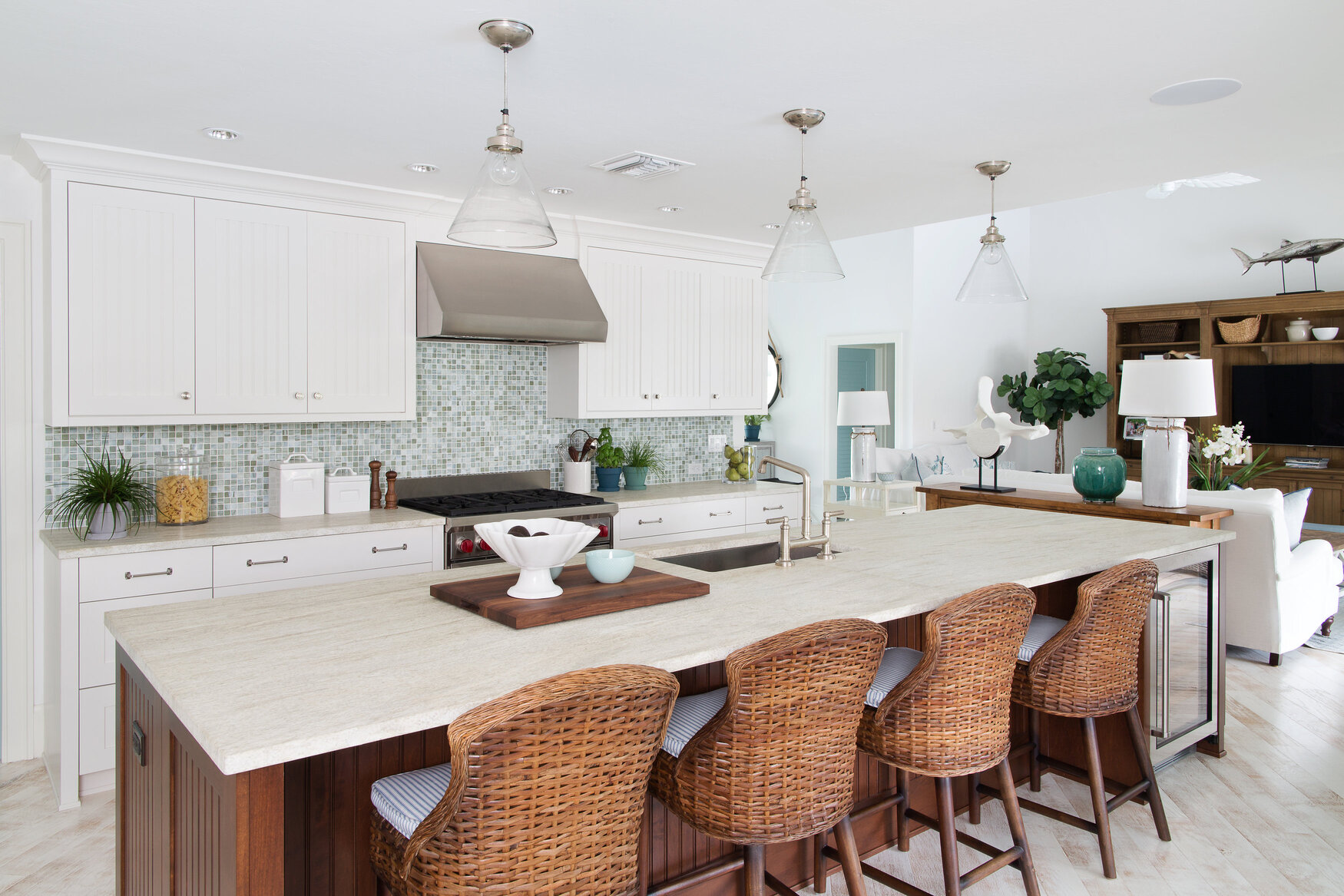
Dark and dated kitchen turned into a modern, coastal style home. Honed granite countertops, glass backsplash, Built-in appliances, and inset cabinetry are some of the details which make this home beautiful!
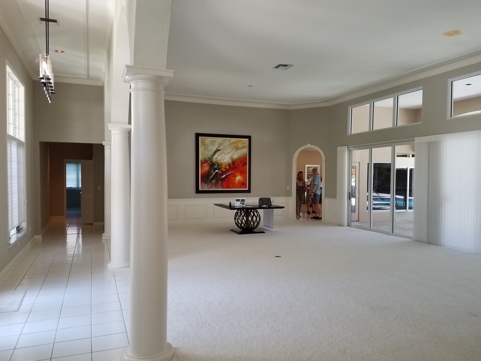
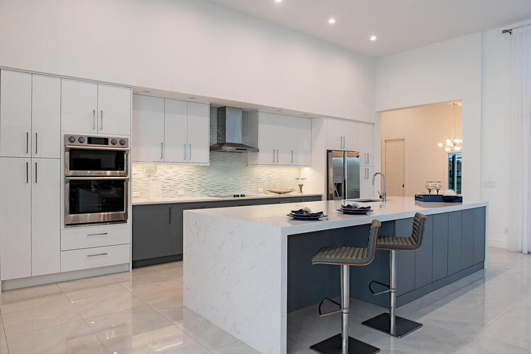
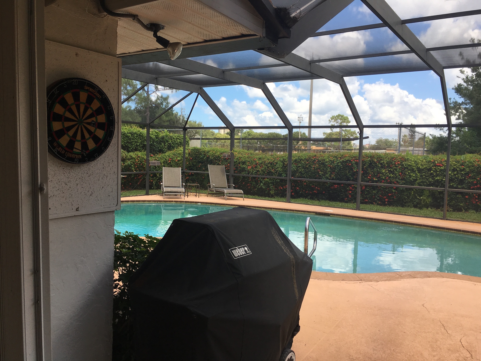
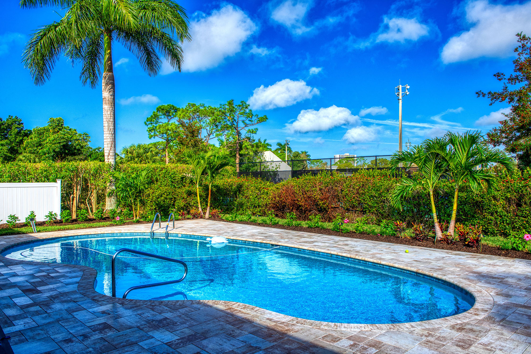
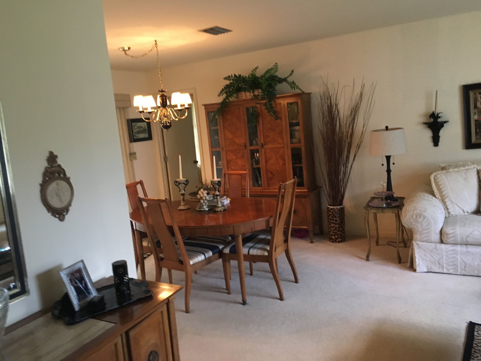
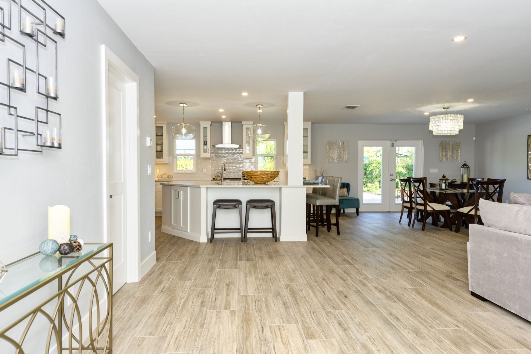
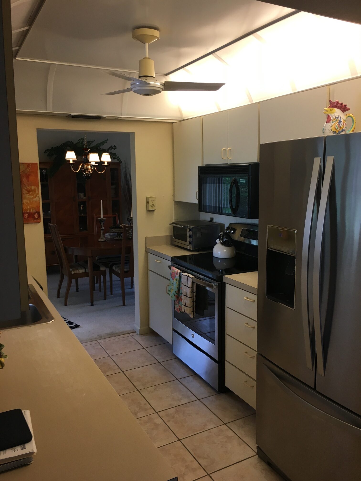
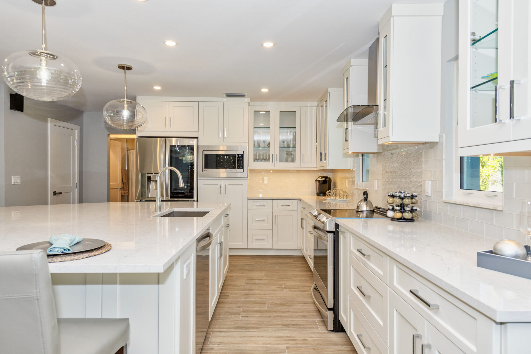
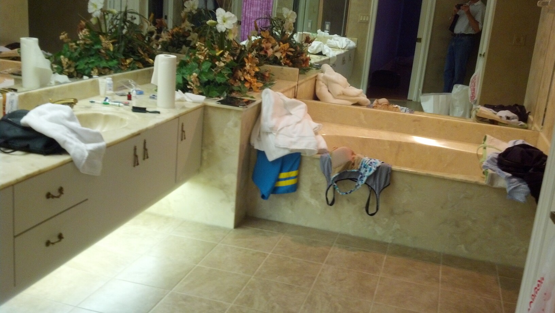
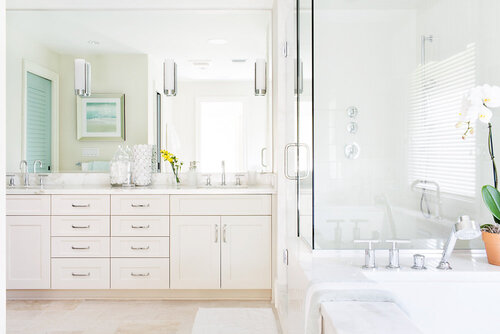
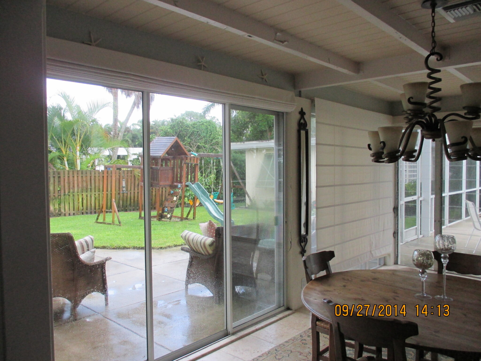
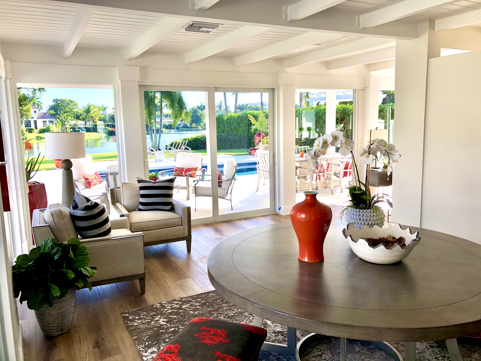
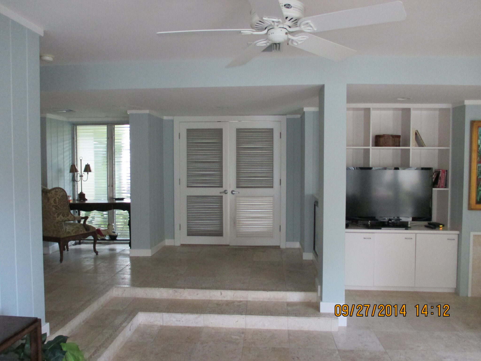
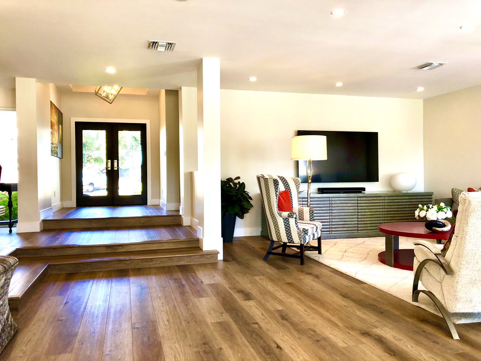
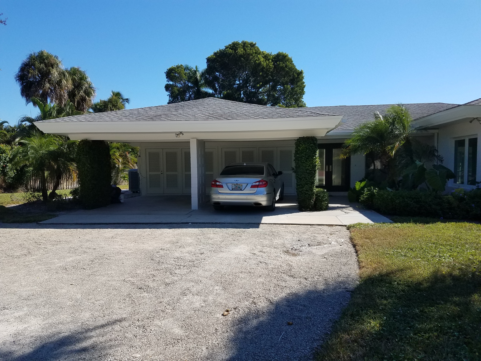
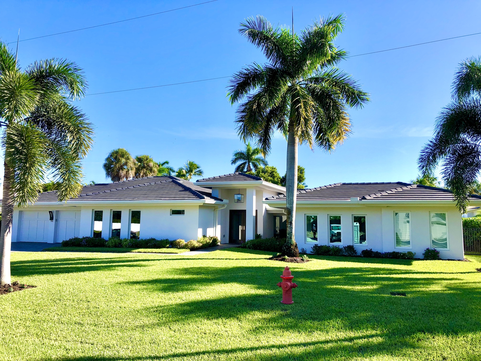
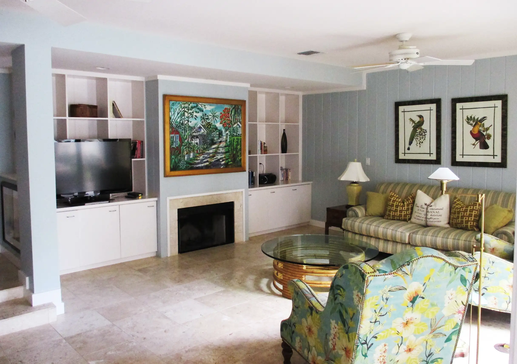
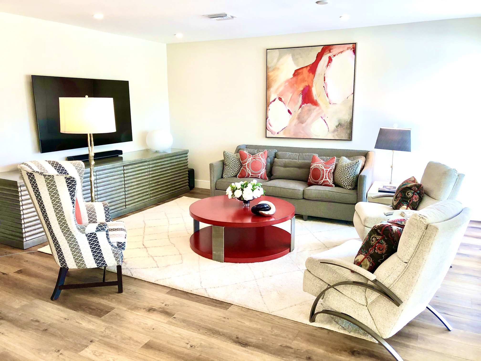
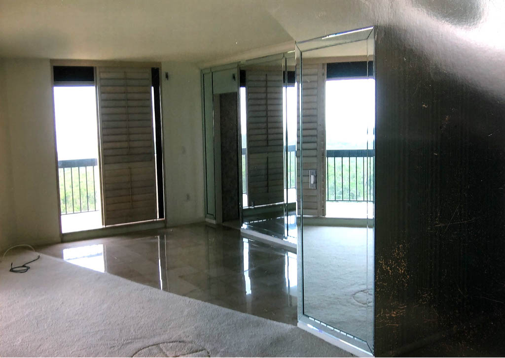
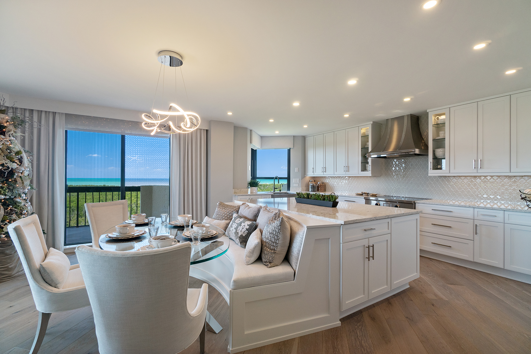
In this condo we removed the mirrored wall between the dining room and kitchen to open up the space, dropped the ceiling slightly to add lights, and installed a large island with built-in banquet. Glass backsplash with “diamond” grout and column wine fridges really take this kitchen to the next level.
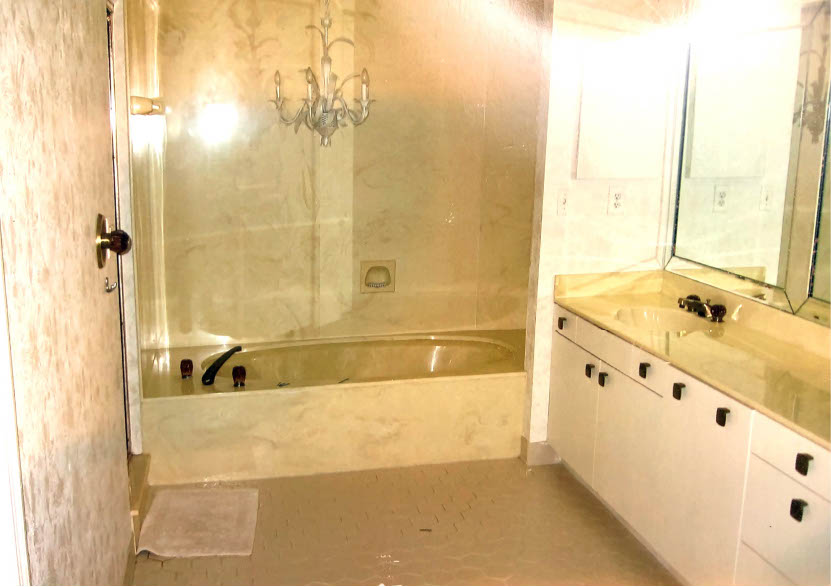
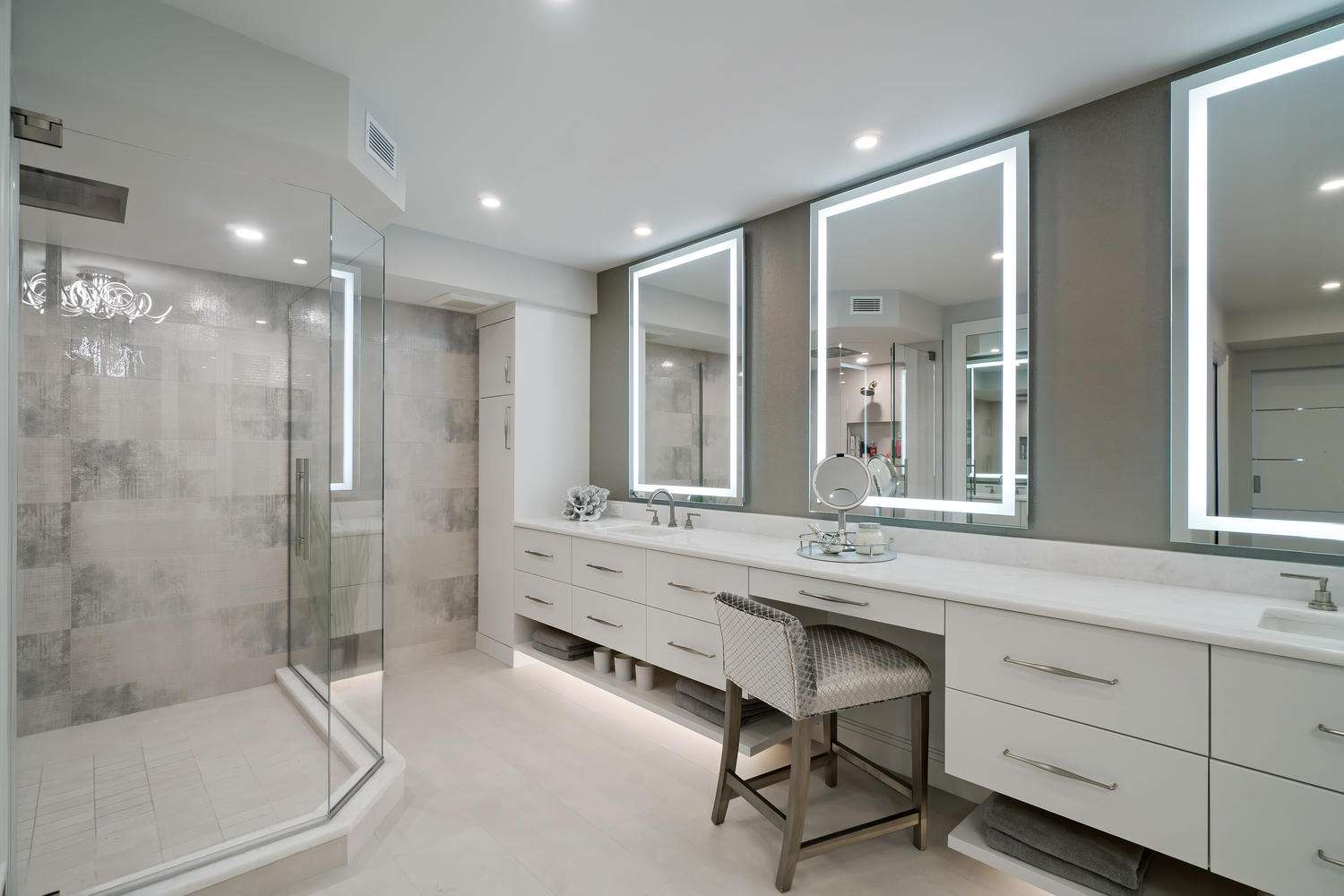
We use light to make up for the lack of a window in a condo bath, as the baths are generally on an interior wall. Lighted mirrors, under cabinet lighting, and recessed lights can really help brighten the space. We also raise ceilings, eliminate the walls around showers, and recreate the floor plan which results in a major transformation.
